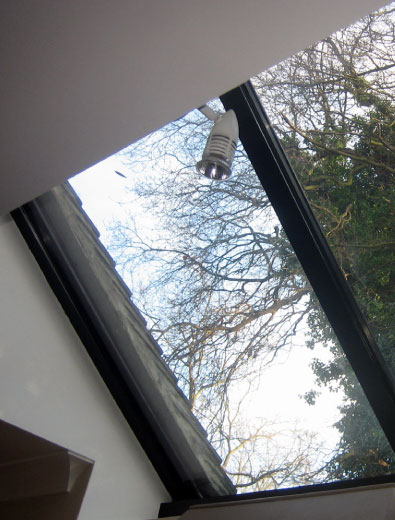Stairs to Second Floor
Double glazed window to side and access doors to small loft and HW
cylinder cupboard.
Bedroom 4 – 30’ x 13’ (including en-suite shower room)
Double glazed full height-and-width window to rear with double doors, downlighters, access doors to under eaves storage areas, radiators, fitted carpet and power points.
En-Suite Shower Room
Brown marble tiling to 2 walls, downlighters, wall light, extractor fan, glazed shower cubicle, low level wc, glass & chrome wash hand basin, radiator and tiled flooring.
PLUS Balcony – 12 x 6’
Balcony with glazed balustrade looking out onto woodland and distant views to the City of London. |
