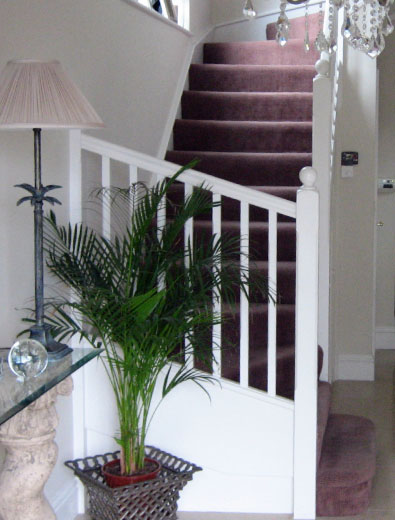First Floor Landing
Double glazed window to side.
Bedroom 1 – 21’5 x 12’ (to fitted wardrobes)
Large double glazed windows overlooking rear garden, fitted wardrobes and radiators with decorative covers.
PLUS En-Suite Bathroom
Tiled panel enclosed bath with mixer tap, low level wc, pedestal wash hand basin, mosaic tiling, radiator and tiled flooring.
Bedroom 2 – 15’9 x 12’8
Double glazed bay widow to front, downlighters, radiator and double doors to dressing room.
PLUS Dressing Room – 12’8 x 6’10
Currently fitted for hanging space, shelving and drawers with double-glazed window to side, radiator and fitted carpet. Plumbing is in place for easy conversion to an en-suite bathroom.
Bedroom 3 – 11' x 8’5
Double glazed window to front, downlighters, radiator, fitted carpet and power points.
Family Bathroom
Tiled panel enclosed bath, low level wc, pedestal wash hand basin, half tiled walls, full-height fitted cupboard, downlighters, radiator with decorative cover and tiled flooring. |
